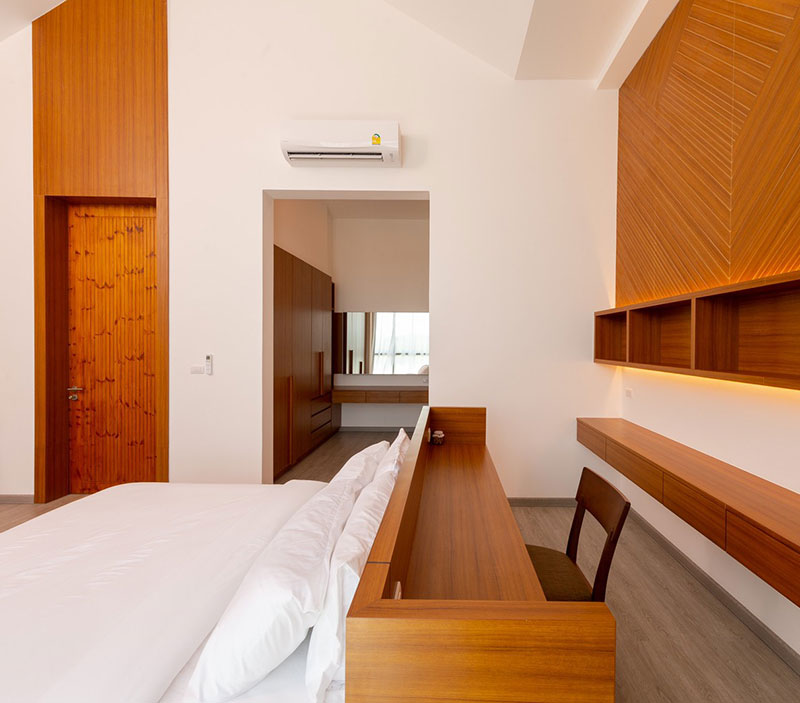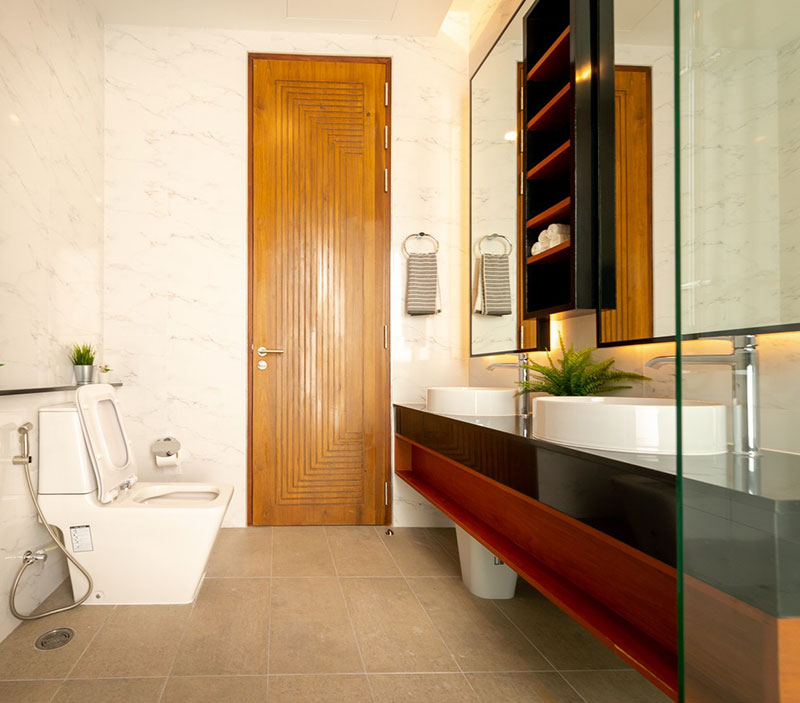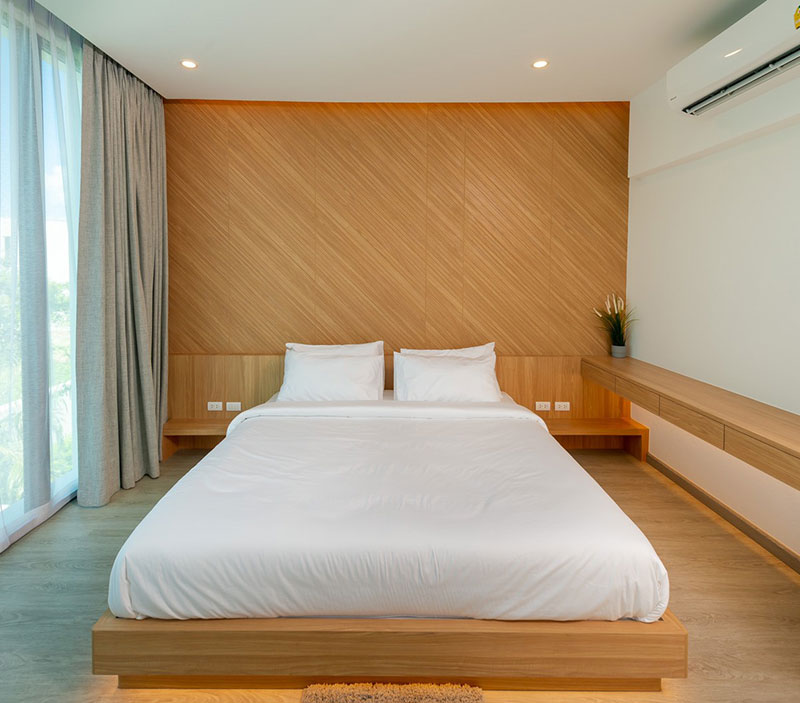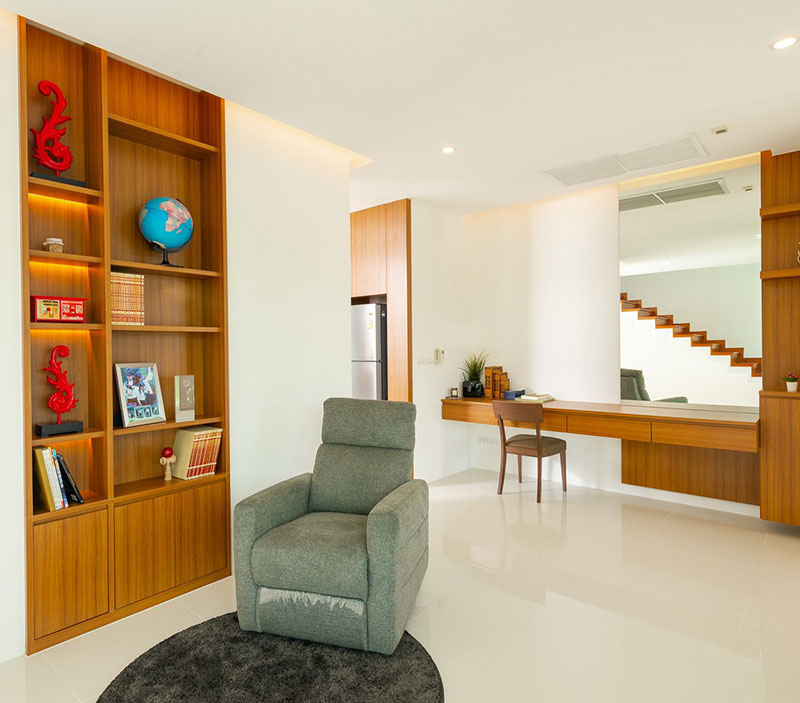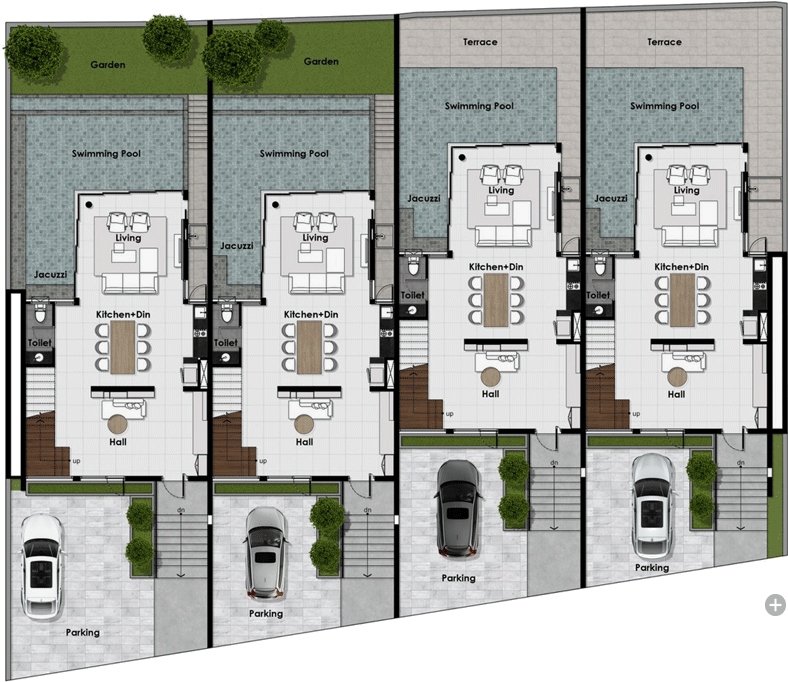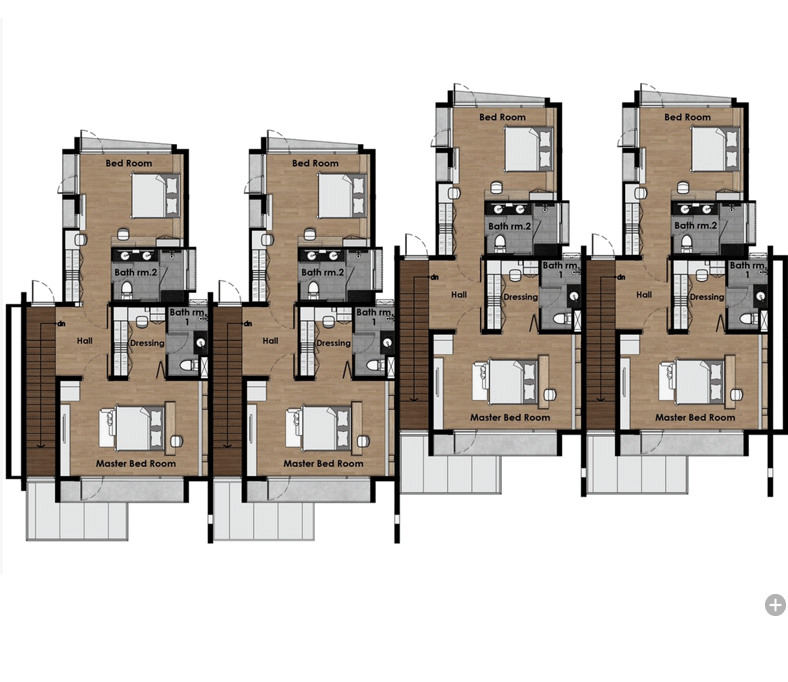Vertica Pool Villa
Concept
Our philosophy is to plant quality pool villas with an outstanding design over the golden value land investment area where our customers are able to make it a simply Sweet home, Holiday home or add it on rental business portfolio.
Our Modern Pool Villas are located on the highest point of Pa Sak Soi 8 where is the most luxury pool villas of Phuket are located. Siege the opportunity and create Work and Life BALANCED on loss free investment.
Our
Proprietary
Journey
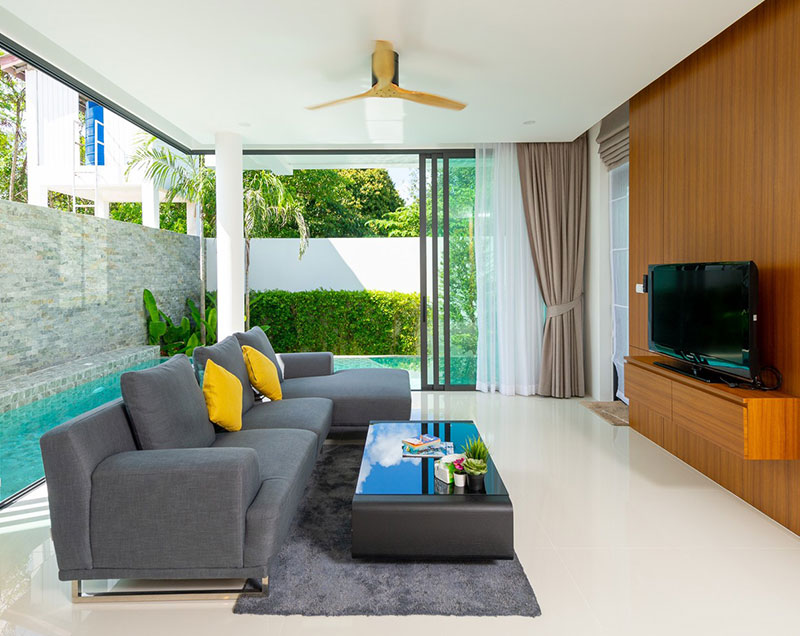
A Place to Call Home
Our accommodation is beautifully designed through comfortably simply concept. We deliver modern contemporary living through high specification finishes. The punctilious interior design makes the villa become home and holiday in every single day.
Uniquely Designed Pool Villa
The villas offer a luxury and modern decoration with perfectly designed to combine working spaces, party spot, living area and cozy bedrooms viewing over the highland area. Using high-grade material s include wood tile, granite and natural stone tile wall over the pool with its jacuzzi will make your home a sweet home.
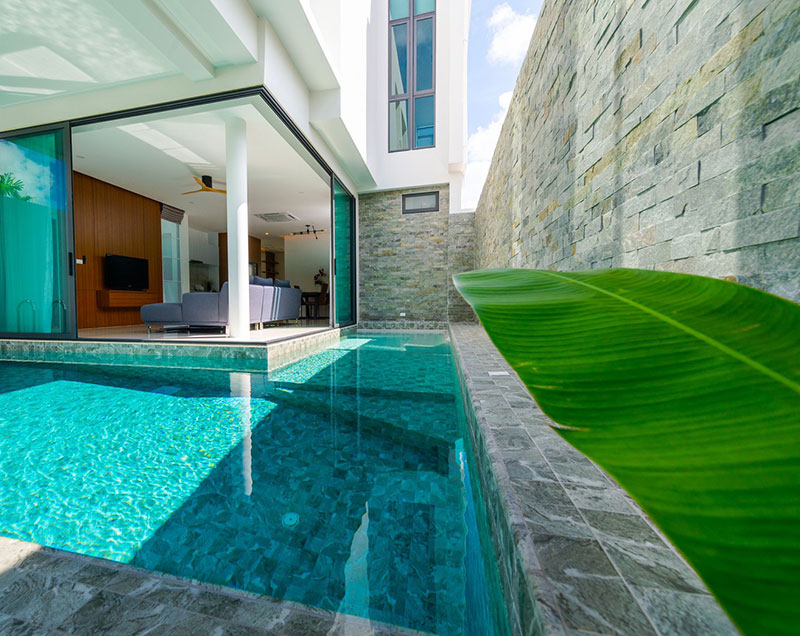
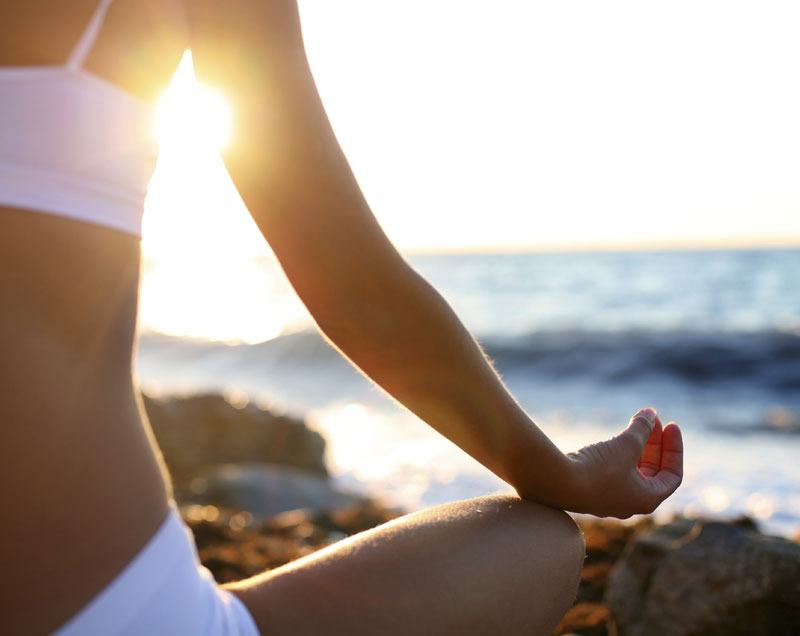
Stunning Surroundings
The famous Laguna complex, Bang Tao beach is located only 10 minute away from the villas while the community center where tons of restaurants, bars and famous “Central Porto De Phuket” unique department store is just 5 minutes away. The five stars golf course is just 10 minutes away while the newly “Blue Tree” water park is just 2 minutes to go.
Villa Details
Vertica Pool Villa 1
Land Area
48.8 SQW
Usage space
300 SQM
Vertica Pool Villa 2
Land Area
46 SQW
Usage space
300 SQM
Vertica Pool Villa 3
Land Area
47.6 SQW
Usage space
295 SQM
Vertica Pool Villa 4
Land Area
52.5 SQW
Usage space
300 SQM
Features
Upper Floor
- Master Bed room with walk in closet and showroom
- Second bed room with shower room
First Floor
- Reception & Working Space
- Large Living room with pool access
- Rest room
- Garden or Terrace
- Kitchen Space
- Dining Area
Ground Level
- Large storage room
- Laundry Area
- Parking area
Villa Floor Plan
1st Floor Plan
The first floor is lifted up from the ground level to avoid any any traffic noises from the road in front. The cozy working space with uniquely design wooden stair cases climb up to the high ceiling second floor. The open plan built-in kitchen with marble worktop next to the dining space. The comfy living area with large sofa just right accessible to the pool with jacuzzi corner over look through the garden space back yard.
Pa Sak Soi 8/7
Cherng Talay
Phuket 83000
Thailand
Book a viewing
Drop us a message and we’ll get back to you ASAP


